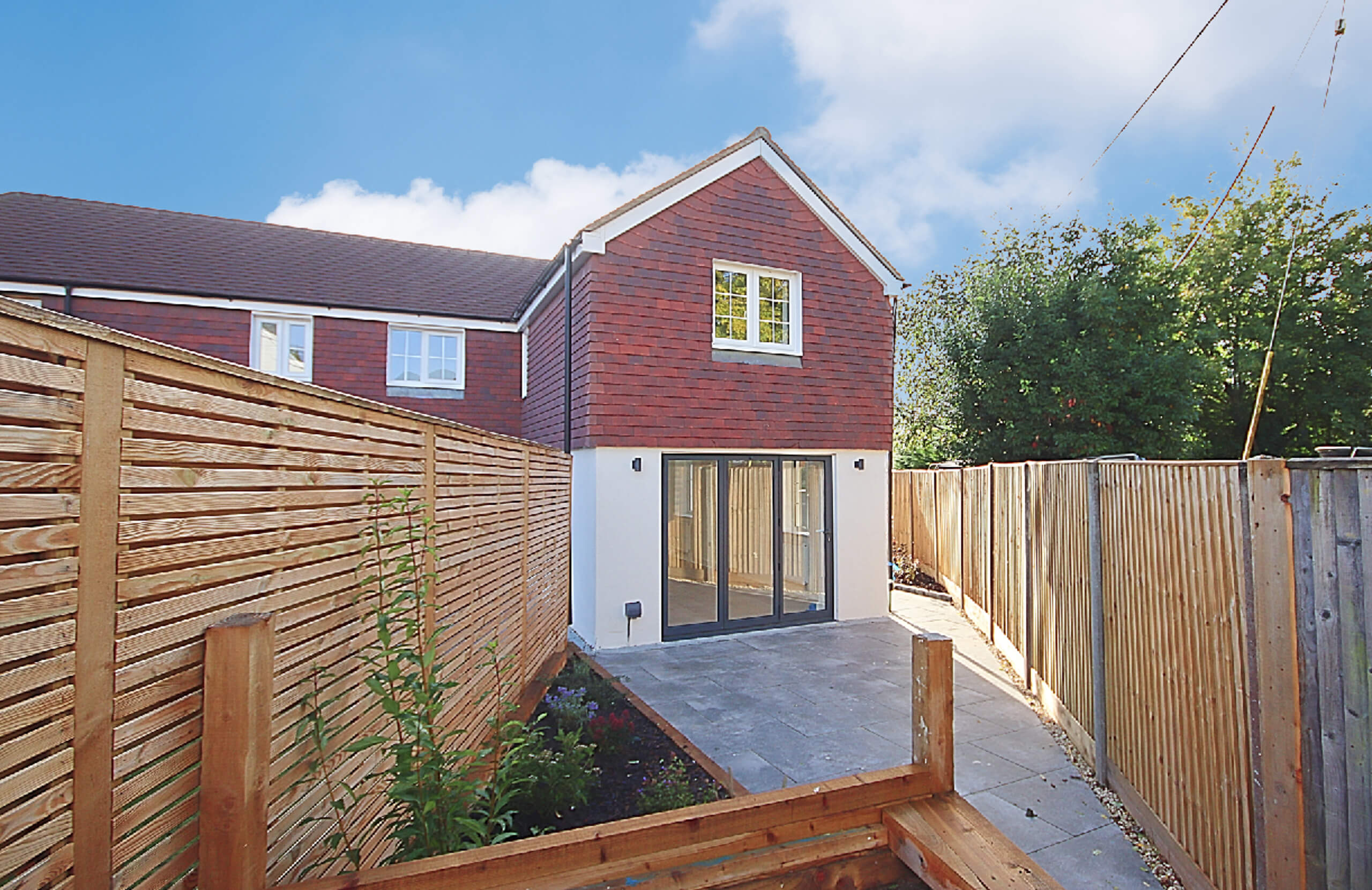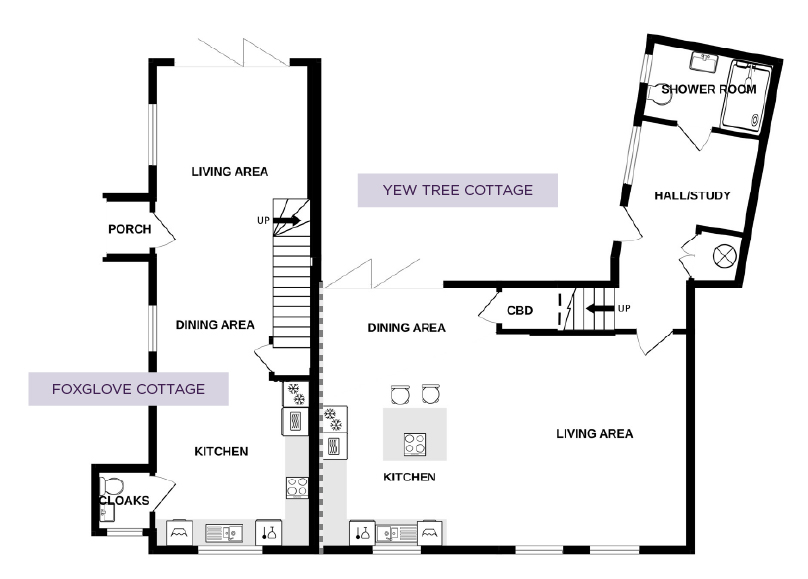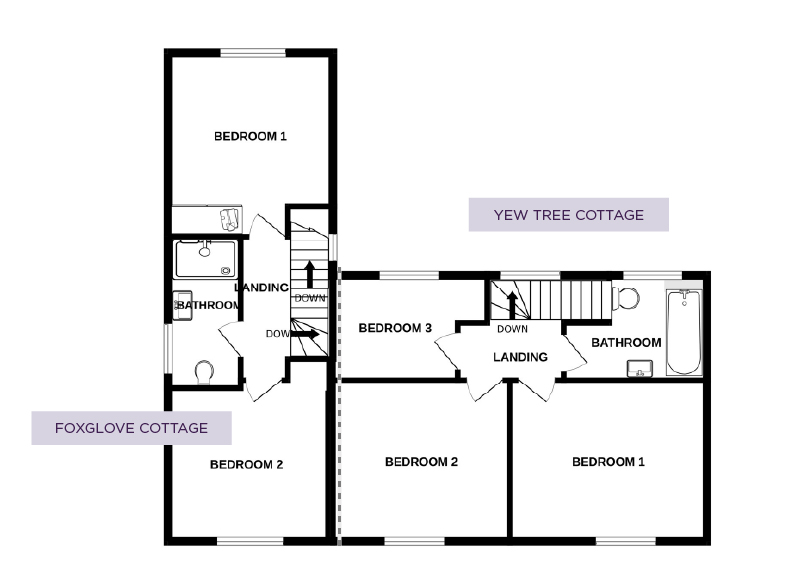Property Overview
Foxglove and Yew Tree Cottage
BILLINGSHURST, WEST SUSSEX RH14 9ET
Introducing Foxglove and Yew Tree Cottage – two beautifully presented two and three bedroom semi-detached cottages, offering luxury open plan living and a high specification.
Both properties have landscaped gardens and benefit from private parking spaces.
Located in the village of Billingshurst, just 8 miles from the town of Horsham.
Features
- Open plan spacious living
- Highly specified kitchens
- Modern bathroom suites
- Bi-fold doors leading to the garden
- Landscaped rear gardens
- Private parking spaces
- Car charging capability
- Close to mainline station with direct trains to London and Gatwick

Floorplans
| Foxglove | ||
|---|---|---|
| Kitchen/Dining/Living | 10.8m x 3.13m | 35’4” x 10’3” |
| Yew Tree | ||
| Kitchen/Dining/Living | 8.14m x 5.18m | 26’7” x 17’ |
| Hall/Study | 2.84m x 2.30m | 9’3” x 7’5” |

| Foxglove | ||
|---|---|---|
| Bedroom 1 | 3.77m x 3.14m | 12’4” x 10’3” |
| Bedroom 2 | 3.24m x 3.13m | 10’6” x 10’3” |
| Yew Tree | ||
| Bedroom 1 | 4.25m x 3.07m | 14’ x 10’ |
| Bedroom 2 | 3.71m x 3.04m | 12’2” x 9’9” |
| Bedroom 3 | 2.93m x 2.11m | 9’6” x 7’ |
