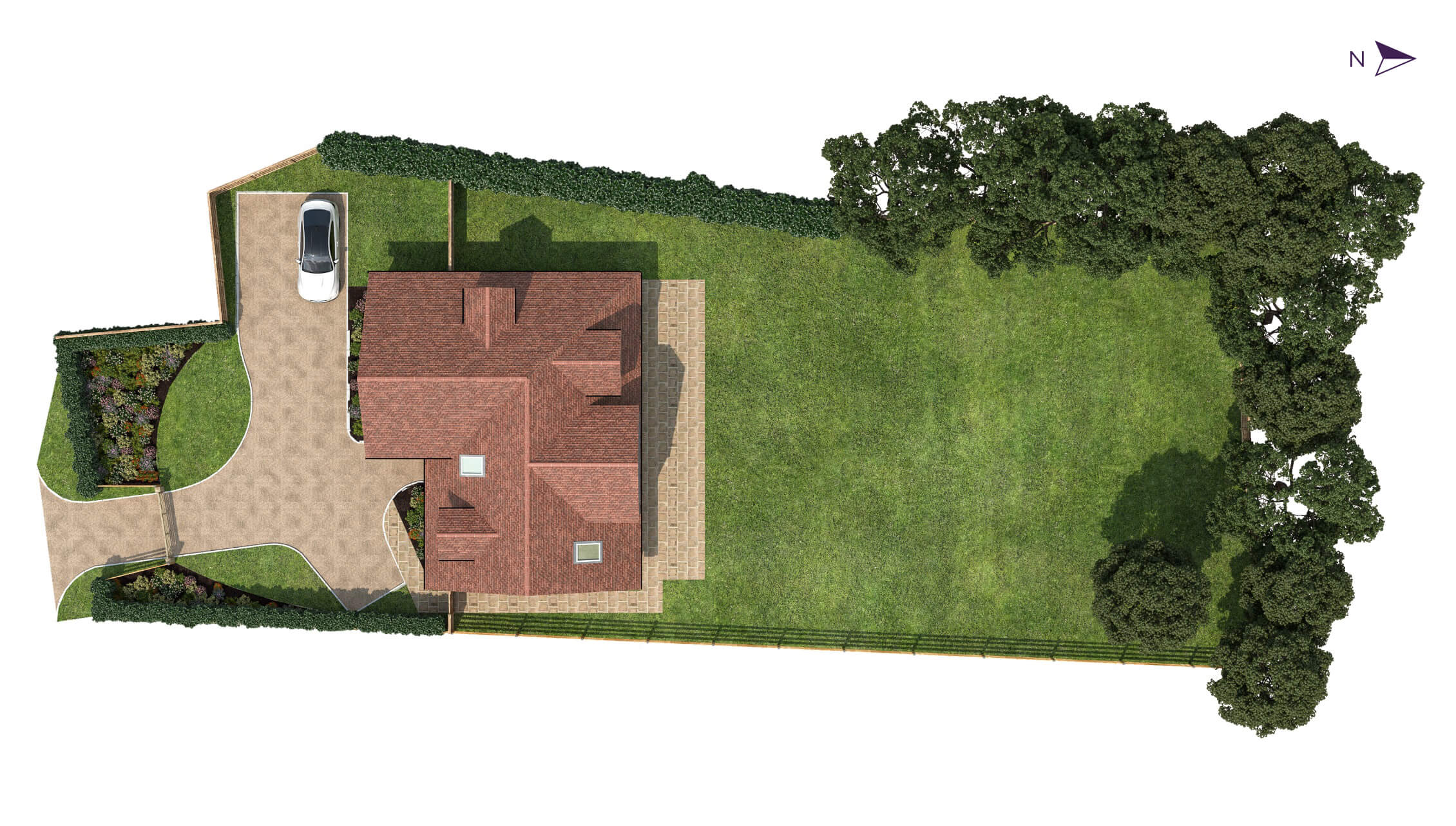Property Overview
Hawthorn House
WALSHES ROAD, CROWBOROUGH, EAST SUSSEX TN6 3RE
Introducing Hawthorn House – A stunning 5 bedroom newly-built detached house, brimming with character, elegance and flexible living space, with a luxury specification. It occupies a generous quarter of an acre plot, set behind secure electronic gates.
Features
- Generous open plan kitchen/diner/family room
- Integrated appliances
- Kitchen island unit
- Bi-fold doors to the garden
- Utility room
- Drawing room
- Separate study/5th bedroom
- Cloakroom
- Two En-suites
- Family bathroom
- Underfloor heating

Floorplans
| Room | ||
|---|---|---|
| Drawing Room | 6.59m x 4.00m | 21’7” x 13’1” |
| Kitchen/Dining | 6.54m x 4.41m | 21’5” x 14’5” |
| Family Room | 4.55m x 2.95m | 14’11” x 9’8” |
| Study/Bedroom 5 | 4.09m x 3.87m | 13’5” x 12’4” |
| Room | ||
|---|---|---|
| Master Bedroom | 5.34m x 4.00m | 17’6” x 13’1” |
| Bedroom 2 | 4.36m x 3.90m | 14’3” x 12’9” |
| Bedroom 3 | 4.35m x 2.95m | 14’3” x 9’8” |
| Bedroom 4 | 3.79m x 2.97m | 12’4” x 9’9” |